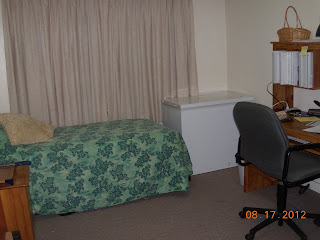Sorry about the last post. It was very late when I was doing it - the pictures of the bedroom were not
supposed to be there... I will try again.
 |
| This is the center bedroom with a single bed. The cabinet containing the medical/first aid supplies are kept in here. This room is also where the desk and teaching materials for S&I are located... |
 |
| This is the kitchen - notice the water purifier on by the sink... |
Then she gives it to me - her way of showing honor to the missionary couple for taking care of the young missionaries...
 |
| The back door leads out to the carport. There is a shed on the other side... |
 |
| Looking towards the dining area. The opening on the left leads to the bedrooms and bathrooms... The study area is to the left of the door... |
 |
| Just inside the front door is the study area. On the wall opposite the desk are two bookcases were the mission literature and supplies are kept... |

No comments:
Post a Comment